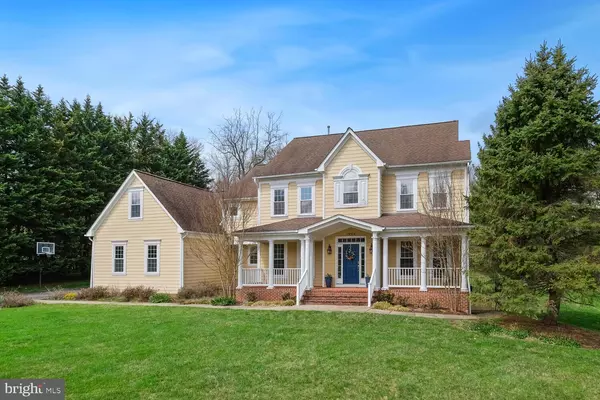For more information regarding the value of a property, please contact us for a free consultation.
15506 NORMAN DR North Potomac, MD 20878
Want to know what your home might be worth? Contact us for a FREE valuation!

Our team is ready to help you sell your home for the highest possible price ASAP
Key Details
Sold Price $1,125,000
Property Type Single Family Home
Sub Type Detached
Listing Status Sold
Purchase Type For Sale
Square Footage 7,767 sqft
Price per Sqft $144
Subdivision Mountain View Estates
MLS Listing ID MDMC2132740
Sold Date 06/28/24
Style Colonial
Bedrooms 4
Full Baths 4
Half Baths 1
HOA Y/N N
Abv Grd Liv Area 3,984
Originating Board BRIGHT
Year Built 2000
Annual Tax Amount $10,693
Tax Year 2024
Lot Size 1.059 Acres
Acres 1.06
Property Description
Welcome to your dream home, a beautifully maintained sanctuary that exudes elegance and comfort. As you step inside, the grand dual staircase welcomes you, offering a breathtaking first impression. The expansive great room, featuring a cozy fireplace, is perfect for both intimate family gatherings and entertaining guests. The heart of the home flows seamlessly into a gourmet kitchen, ready for culinary adventures.
Retreat to the luxurious primary bedroom suite, a true haven with its own sitting area for unwinding in style. The tray ceiling adds a touch of sophistication, while the private fireplace creates a warm and inviting atmosphere. Spacious walk-in closets and a spa-like en-suite bathroom complete this exquisite suite.
Additional highlights include a beautifully landscaped yard, providing a serene outdoor escape, and modern amenities that cater to your every need. This exceptional home combines timeless elegance with modern luxury, offering an unparalleled living experience. Come and experience the beauty and comfort of this remarkable property firsthand.
Location
State MD
County Montgomery
Zoning R200
Rooms
Other Rooms Living Room, Dining Room, Primary Bedroom, Bedroom 2, Bedroom 3, Kitchen, Game Room, Family Room, Library, Breakfast Room, Bedroom 1, Sun/Florida Room, Exercise Room, Laundry, Mud Room
Basement Other
Interior
Interior Features Breakfast Area, Dining Area, Kitchen - Gourmet, Primary Bath(s), Crown Moldings, Double/Dual Staircase, Upgraded Countertops, Wet/Dry Bar, Floor Plan - Open
Hot Water Natural Gas
Heating Forced Air
Cooling Central A/C
Fireplaces Number 2
Equipment Dishwasher, Disposal, Dryer, Icemaker, Microwave, Refrigerator, Washer, Oven - Self Cleaning, Cooktop
Fireplace Y
Appliance Dishwasher, Disposal, Dryer, Icemaker, Microwave, Refrigerator, Washer, Oven - Self Cleaning, Cooktop
Heat Source Natural Gas
Exterior
Exterior Feature Patio(s), Porch(es)
Utilities Available Under Ground
Water Access N
Roof Type Asphalt
Accessibility Other
Porch Patio(s), Porch(es)
Garage N
Building
Story 3
Foundation Crawl Space
Sewer Public Sewer
Water Public
Architectural Style Colonial
Level or Stories 3
Additional Building Above Grade, Below Grade
New Construction N
Schools
Elementary Schools Darnestown
Middle Schools Lakelands Park
High Schools Northwest
School District Montgomery County Public Schools
Others
Senior Community No
Tax ID 160600411675
Ownership Fee Simple
SqFt Source Assessor
Acceptable Financing Conventional, Cash, FHA
Listing Terms Conventional, Cash, FHA
Financing Conventional,Cash,FHA
Special Listing Condition Standard
Read Less

Bought with Christine Nieva • Deausen Realty



